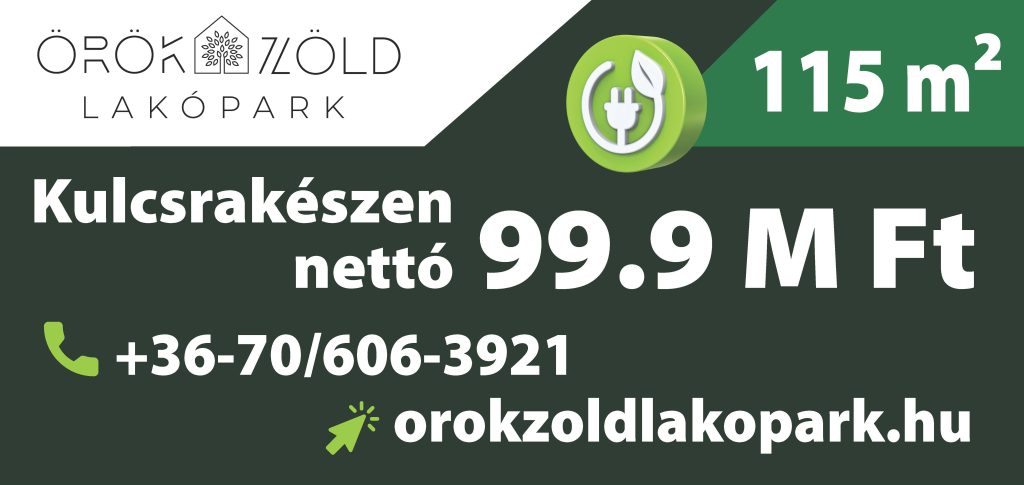Living environment
Planning area
The currently undeveloped area to the east-north-east of Likócs is directly between the embankment of Moson-Danube and the main Road 1. The current regulatory plan amendment uses only about half of the area previously designated for development for residential development and the remaining lands for roads, sidewalks and landscaping.
The population of Likócs today: 1365
The new development proposal provides for 20 single-family houses and 80 terraced houses on 100 building plots. An average of 3.5 inhabitants per dwelling (350 new inhabitants)
Existing road connections
The Likócs is connected to the state road network at two points: the so-called Likoèchi roundabout junction on the main Road 1 at section 122+440 km, and the full connection to the main road at the eastern end of the city at section 121+300 km of the Roman road. The existing and planned traffic capacity of the main road is adequate. The same is true for the internal road network of Likócs.
New internal roads planned
A nearly 900 m long residential service road network must be built for the new 100 houses of the planned townhouse development. Small sections of the planned road construction are dead ends.
Noise protection of the residential development along the main road is addressed in a separate document of expert working material. According to the expert's report, a noise barrier of 2,00 m in height will be built at a distance of 1,00 m from the site boundary for a length of 110 m within the built-up area. zajárnyékoló falat építünk.
The street network of the planned residential development will have a uniform regulatory width of 12 m. The cross-section of the residential-service streets is axially symmetrical.
The 12 m wide public space will be paved with a 5.50 m wide two-way traffic flow "K" curb along with sidewalks on both sides. The role of the full (wall-to-wall) paved sections is to provide 1 to 1 off-street car parking spaces adjacent to the entrances to each property. gépjármű parkoló lesz kialakítva.
Assuming a symmetrical street cross-section, the 5.50 m wide two-way traffic flow pavement will be accompanied by 3.25 m of 3.25 m wide other paved surfaces. Of this width, 1,75 m will be designated for vehicle storage using a pavement marking.
Pavement
The pavement with a 1.50 m width will be designed for pedestrian traffic flow. Of the 1.50 m wide pedestrian space, 25 cm (30 cm) of the width will be a safety lane adjacent to the fence and 1.25 m (1.20 m) of paving stone pavement. Green space may be placed in points, while candelabras are placed on the pavement.
Rainwater drainage
A reservoir intake and closed stormwater drainage for public areas and associated parking areas will be provided throughout the planning area.
The design of the receptor has been agreed upon with the highway administration. Subsurface percolation of rainfall in a percolating body will be implemented.


